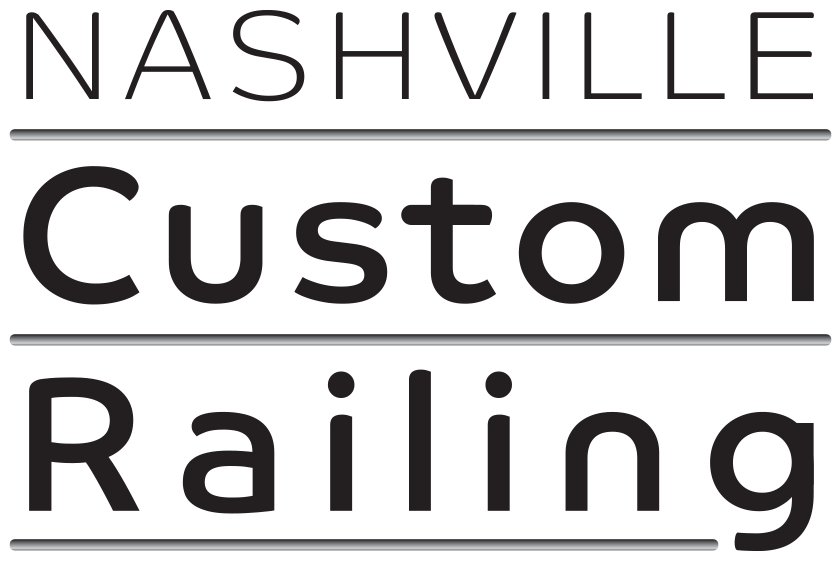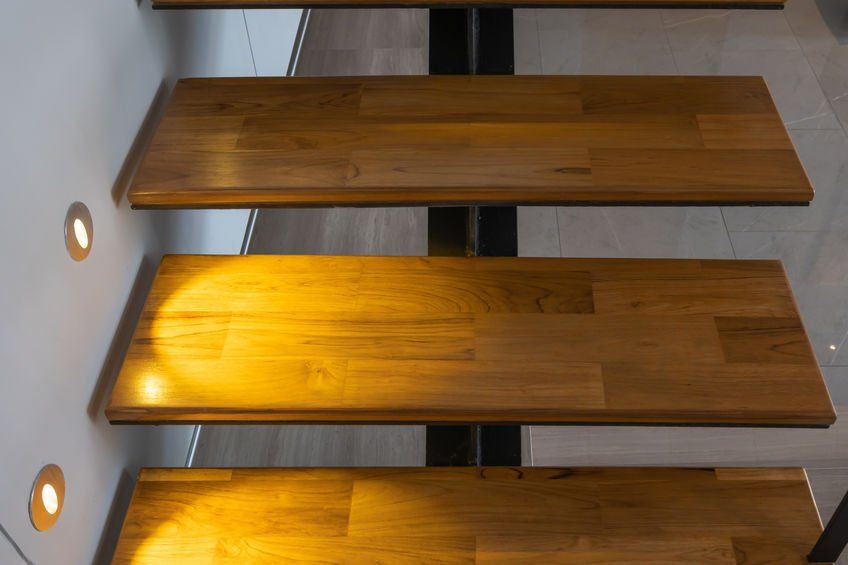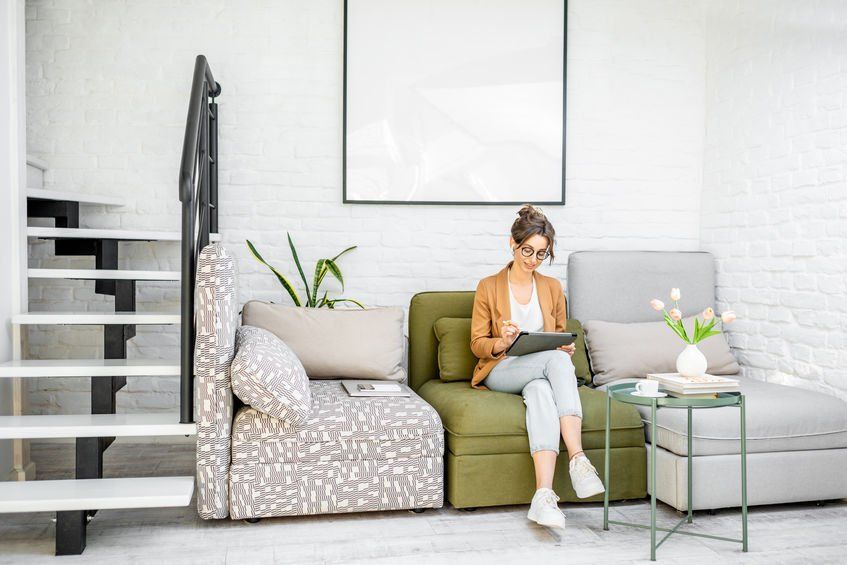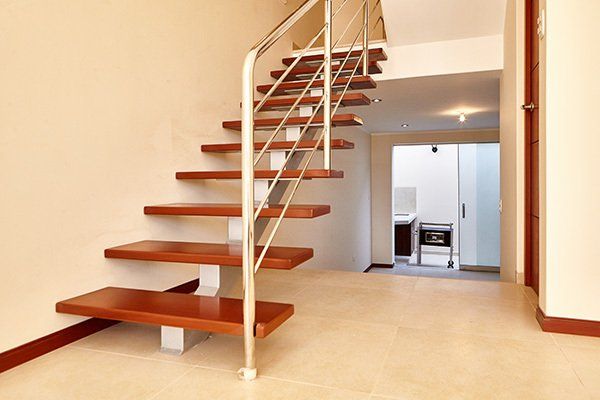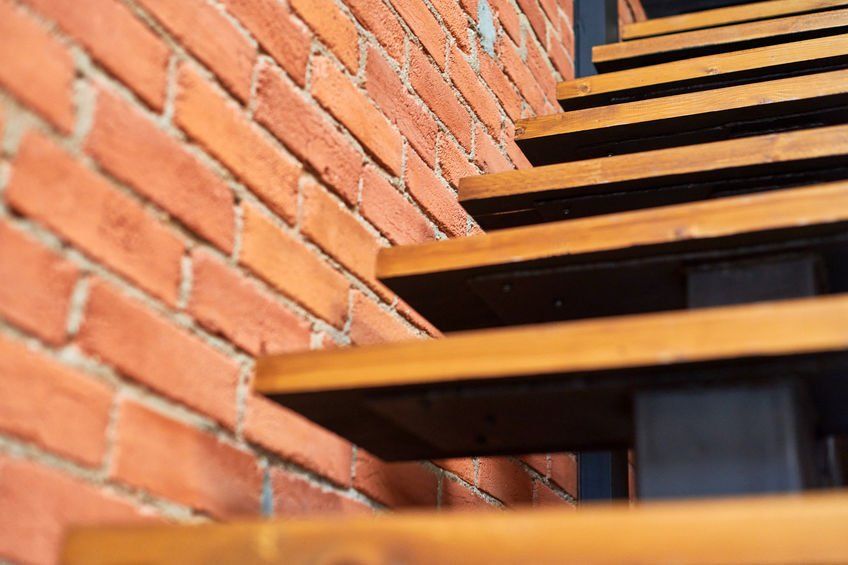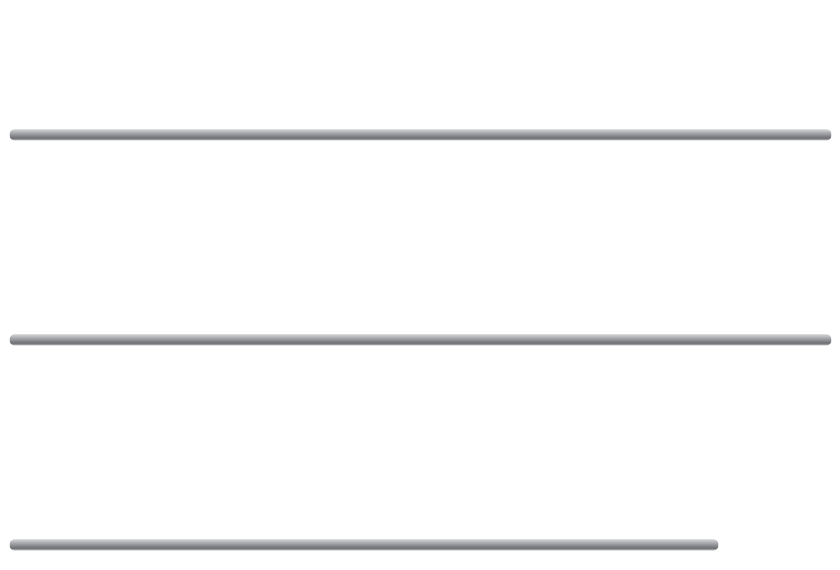Floating Stairs
Step into something you'll love.
We’ve all seen some majestic staircases in our lives. It is very common for architects to use premium materials and massive amounts of space to create sweeping centerpieces that captivate and add to the immensity of a venue. Tremendous staircases also show up in large homes but as our living spaces have evolved over recent decades, so too have the stairs that connect the floors in our dwellings.
Commonly in mid-size homes, staircases have been hidden against the perimeter and often sandwiched between two hunks of drywall that prevent any light from flowing through and are not worthy of being highlighted as a valuable part of the building. That entire premise is challenged with the introduction of a new style of steps; the floating stairs. The beauty of this new design is that the stairs no longer need to be tucked away or hidden. This is because, unlike traditional framed stairs, floating stairs are impressive to look at. Instead of an ordinary, overlooked part of your home, these stairs become an enviable feature that your guests are sure to comment on and inquire about. Because they're not encased in walls, they can be placed anywhere in your residence without the typical eye-sore of a traditional flight of stairs. The lack of walls also means they require a smaller footprint which is always an obstacle for architects designing in a compact floor plan.
Floating stairs have emerged as an alternative to the old-school concept while complimenting the trend of stripped back interiors. The simple design can be customized with all types of materials and colors, from the treads to the stringer to the railings. Because we specialize in handrails too, we can propose options that compliment your stair design without further obstructing the view created by the nature of open stairs. Thin, horizontal railings add a modern look and are common to combine with floating stairs. Railings can be powder coated with a color for a bespoke touch or to match another accent in your home while adding an extra layer of protection.
New Versus Conventional
Let’s start by looking at what separates suspended stairs from the old school design. A traditional set of stairs are built with two stringers, one which runs under the right side of the steps and another under the left side. One of the most common options when building stairs is to use 2x12 pieces of lumber for each stringer. With floating stairs, there is only one central stringer or a mono stringer onto which each tread (the part you step on) is mounted. This single stringer runs underneath the middle of the treads and is fully visible from underneath the stairs. With a traditional staircase, the stringers can be made with sturdy but cheap lumber because they tend to be hidden behind a wall or encased with another piece of wood or drywall. The risers or vertical pieces that connect each horizontal tread on a conventional staircase are entirely absent from floating stairs. On the old style, extra effort is taken to mask the lower quality materials by adding carpet or polished wood to the steps and more often than not, the unsightly underside of the stairs are capped with a wall to hide the view. By rethinking these two main features, the result allows for an airy, open concept to flourish. The visual aesthetic of your space is increased along with the ability for more light flow and better views throughout.
The treads are probably the most common way to personalize your floating stairs. Frequently, thick and heavier wood is used to help create a luxurious product. We like butcher-block treads which can come in a ton of different wood species, will not weaken over time, feel smooth and will retail their beauty throughout the life of your stairs . Based on the décor of your home, you can choose from a variety of wood types, with varying levels of differentiation. The color of the wood, the grain pattern, and adding stain can greatly alter the end look, leaving you with more custom options than we can write about on this page. Many customers choose to use something with minimal variation for a more uniform feel. The difference in wood types can obviously affect the price of your staircase. Consider how the rest of your interior looks or will be decorated as you make your choices. Matching your hardwood floor color to the tread color creates one look whereas using a darker wood tread than your existing floors, can increase the dramatic effect of the stairs.
Steel is commonly used for the mono stringer and can be powder coated to blend in with the décor of your home or commercial property. The metal stringer is like the backbone of this staircase. Each section that will hold a tread needs to be perfectly leveled and allow for access to add bolts that hole the treads in place. Even if you choose not to use wood, the treads will be attached to the stringer separately after it has been secured in place. Because it is visible, we need the stringer to be smooth, blemish-free and picture perfect. Black or other neutral colors are used most often, but any shade can be used when we powder coat the finished stringer.
In the past, the challenges of a smaller space were sometimes met with switchbacks or spiral staircases in an effort to allow more breathing room to a floor’s layout. This same obstacle is one of the largest benefits of building suspended stairs. The builder no longer has to try and hide their cheap materials such as plywood and framing lumber with drywall, but instead high-quality materials can be the shining star of the project. Premium wood varieties in various colors and finishes can be pronounced and take center stage. The simplistic structure and thoughtful choice of materials of your floating stairs can be on full display without blocking one’s view or creating a massive barrier within the room.
If you’re purchasing a home or building new construction, consider floating stairs as a functional and stylish option. Modern living nowadays is very tied to large, free spaces. Open floor plans have been popular for quite some time. Floating stairs fit right into this concept by crafting a necessary feature of the house without obstructing the open view that is sought after. It’s a shame and often feels behind-the-times to have a separator between rooms when it’s not entirely necessary.
Stair Layout Options
The size and layout of the rooms can help determine if there are limiting factors that may require certain configurations to be installed. A straight staircase or straight run is much like it sounds. The mono stringer is entirely straight without bends or turns. Straight stairs connect one floor to the next without any additional supports or landings. This straight style usually cannot exceed 12 feet in height.
Switchback staircases provide the smallest footprint and utilize a design that turns 180 degrees at a landing point. You would begin ascending in one direction and end facing the opposite direction after turning on the landing. These are also sometimes referred to as U-shaped stairs. Landings do not have to be positioned at the halfway point but doing so uses the least amount of space for this design.
Another common style is an L-shaped stair which changes direction in between floors at a 90 degree angle, turning left or right. A landing is used at the turn point, but the landing does not have to be exactly in the middle of the staircase. You could have the stairs turn a quarter of the way up or even a few steps off the ground. The landing will almost always need a support structure underneath, but this can often be accomplished with only one or two beams. Some L-shaped floating stairs run partially next to a floor to ceiling window before turning to the interior of the home or business. Remember, the areas below the stairs are visible because the main support of the stairs is a heavy metal bar that usually only touches the ground below the first stair. The treads are evenly spaced and mounted to that bar with open space in between. This allows plenty of visibility beneath and through the staircase that would not be possible with wooden stairs encased in walls.
Let us help you make the Right Choice
Several large companies have cropped up, such as Viewrail and Paragon Stairs, that cater to US home builders and residents who are eager to include these clean designs in their properties. From a construction standpoint, the build is simple and can be installed quickly because they have manufacturing facilities set up to churn out these parts. We have years of custom metal fabrication under our belt and can likely be nimbler with a design than a cookie cutter manufacturer. We'll be on site repeatedly during the process making sure the intricate details are accounted for and that construction will be carried out according to plans. Believe it or not, with our expertise, connections to local Nashville-area vendors, and less overhead, we are fully capable of building and installing your custom floating stairs at a lower price than the competition. Sound too good to be true? Give us a call today to discuss the details and specs of your project to find out for yourself. We can’t wait to hear from you.
Calling All Developers
We welcome calls from developers and contractors. After a visit to the job site and an understanding of the dimensions of the available space, we can discuss all detailed options. Collaborating on timelines is crucial to making sure your projects stay on track without delays or added costs. There is plenty of flexibility regarding when the stairs can be incorporated into the build. The stairs can be installed very early in the process, then wrapped and used by the construction team or incorporated later when the project is nearing completion.
If you love the idea of floating stairs as much as we do, we hope that you’ll do your homework to help you make a confident decision. We would love to partner with you on these beautiful projects, but we understand you have choices. If you decide to hire an alternate company to construct your stairs, please make sure your contractor understands the codes, isn’t cutting corners, or trying to save a few bucks. On top of the extra light and increased views, our floating stairs can often be manufactured for less money than a similar product by a national brand. Give us a call now to discuss the personalized options we can bring to your home, office space, or any building in need of beautiful staircase upgrade.
WE SERVE CLIENTS IN THE AREAS LISTED BELOW AND MANY OTHERS
Nashville | Hillsboro-Belmont | Green Hills | Belle Meade | West Meade | West End | Sylvan Park | The Nations | Downtown | East Nashville
Brentwood | Franklin | Bellevue | Donelson | Madison | Hendersonville | Antioch | La Vergne | Smyrna | Murfreesboro | Clarksville
WE SERVE CLIENTS IN THE AREAS LISTED BELOW AND MANY OTHERS
Nashville | Hillsboro | Belmont | Green Hills | Belle Meade | West Meade | West End | Sylvan Park | The Nations | Downtown | East Nashville
Brentwood | Franklin | Bellevue | Donelson | Madison | Hendersonville | Antioch | La Vergne | Smyrna | Murfreesboro | Clarksville | Gallatin
Mt. Juliet | Hillwood | White Bridge | Melrose | 12 South | Berry Hill | Glencliff
